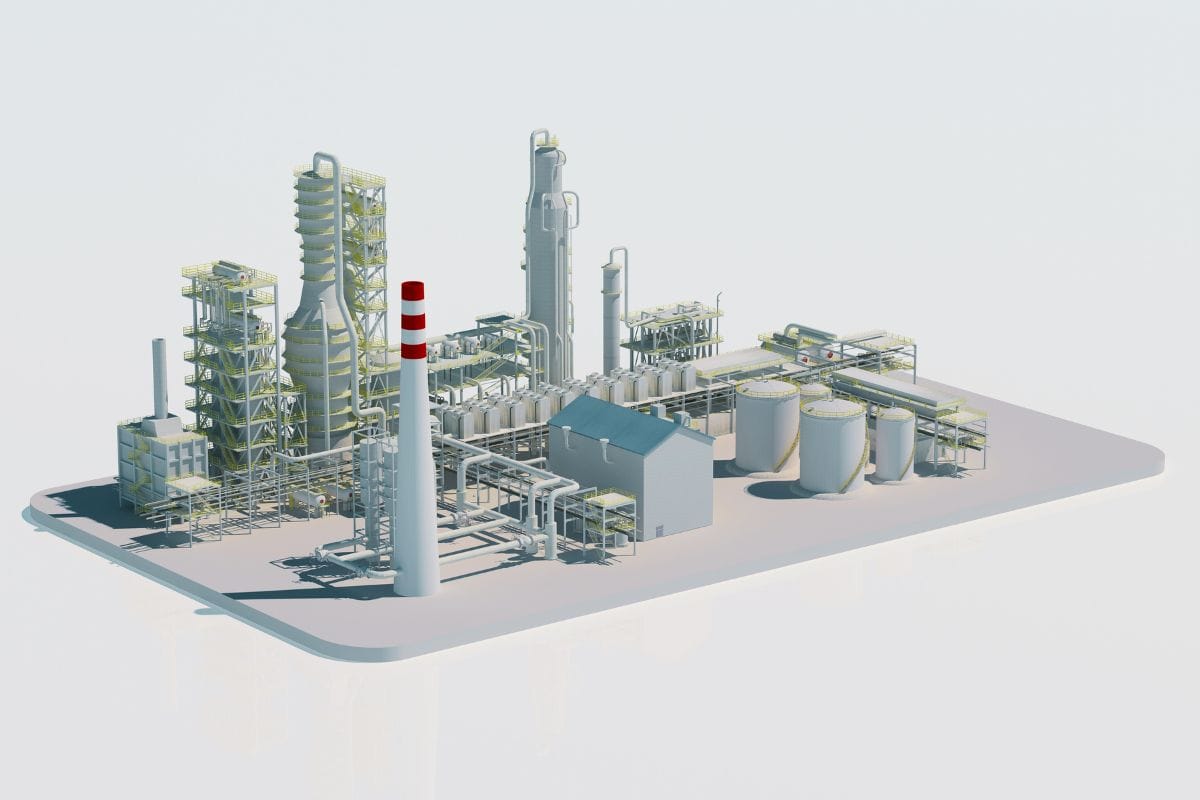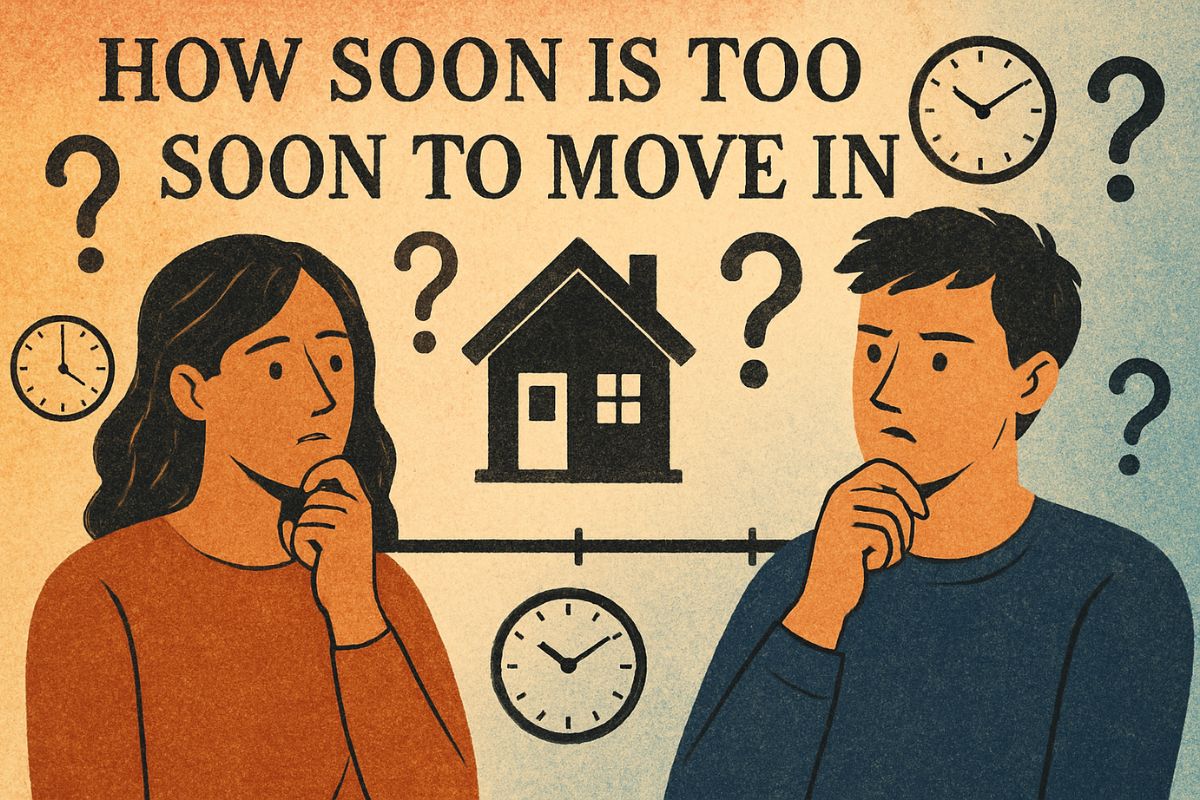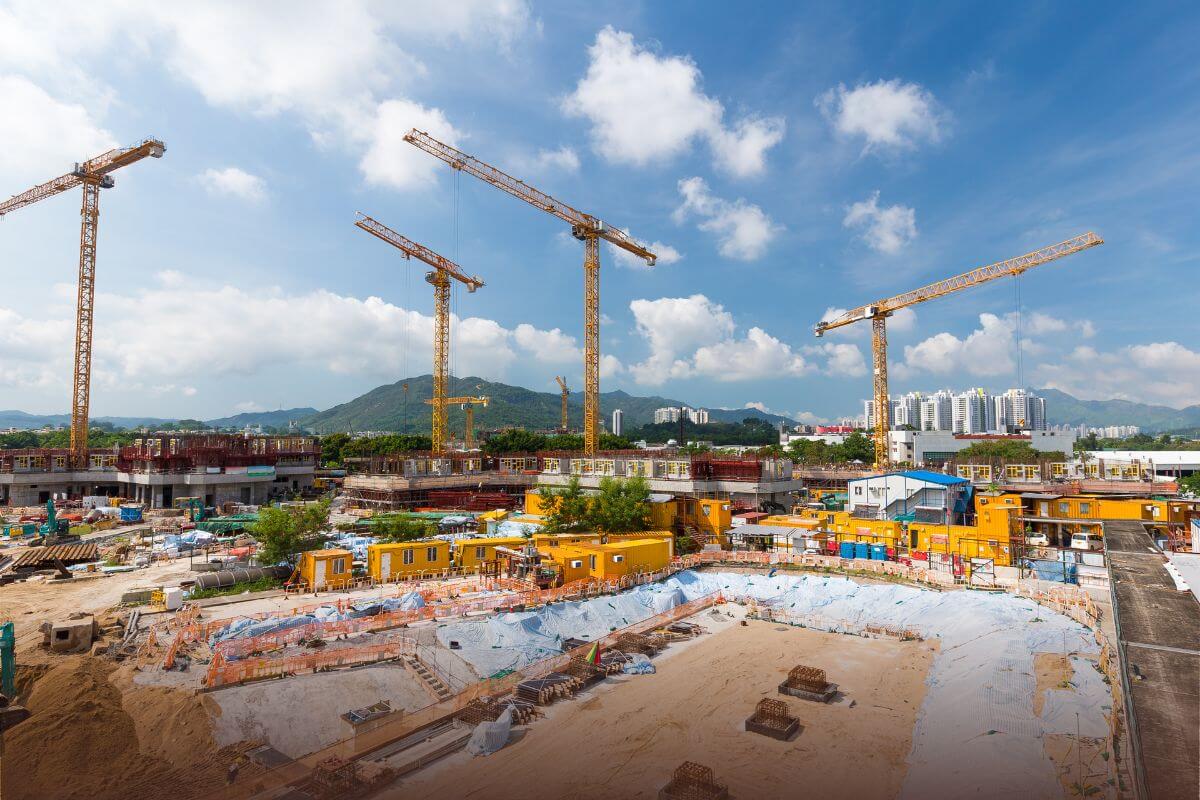Top Benefits of Scan to BIM Modeling Services

- BY Dhiren
- October 20, 2024
- Read in 4 Minutes
The architecture, engineering, and construction (AEC) industry rapidly adopts advanced technologies to streamline project workflows. One such innovation is Scan to BIM modeling services, revolutionizing how buildings and infrastructure are designed, constructed, and managed.
In this post, we will explore the top benefits of using Scan to BIM, why it is becoming a standard in the industry, and how it enhances the accuracy and efficiency of projects.
What is Scan to BIM?
Scan to BIM (Building Information Modeling) is a process that converts detailed 3D laser-scanned data into a highly accurate digital representation of a physical structure.
This data, known as a point cloud, consists of millions of spatial data points captured through laser scanners or Matterport technology, and it serves as the foundation for creating precise BIM models.
Also Read, What is BIM in Construction Industry
Benefits of Scan to BIM Modeling
1. Enhanced Accuracy and Precision
One of the critical benefits of Scan to BIM modeling is the unparalleled accuracy it provides. The laser-scanned data captures intricate details of the structure down to millimeter precision.
By converting this data into a BIM model, architects and engineers can work with a highly detailed digital replica of the building. This reduces the risk of human error, ensuring that the design reflects the existing structure accurately, which is particularly useful for renovation and restoration projects.
2. Faster Project Delivery
Scan to BIM modeling significantly speeds up project timelines. Traditional measuring and drawing as-built structures are time-consuming and prone to errors.
With point cloud data, creating a BIM model is much faster. Point Cloud to BIM modeling eliminates the need for manual measurements, reducing the overall project timeline while ensuring precision.
3. Improved Collaboration and Coordination
BIM models created from point cloud data facilitate better collaboration among project stakeholders. Architects, engineers, contractors, and clients can access the same 3D model, which helps visualize design changes and detect potential clashes.
This leads to better coordination and fewer design errors, saving time and costs during construction.
4. Cost Savings
Using Scan to BIM BIM services can lead to significant cost savings. The accuracy of point cloud data minimizes rework, and the faster project timelines reduce labor costs.
Additionally, precise BIM models help identify design issues early, preventing costly errors during construction. Point Cloud Modeling also enables more efficient resource planning, which further optimizes project budgets.
Applications of Point Cloud to BIM Modeling
1. Scan to Revit for Renovation Projects
Renovating or refurbishing existing structures often requires accurate as-built documentation. Scan to BIM models created in Revit allows architects and engineers to work with exact as-built data.
Scan to Revit models helps understand a structure’s existing conditions, making the renovation process smoother and more efficient.
2. Matterport Scan to BIM for Interior Modeling
Matterport scanning is a popular method used for interior spaces. By integrating Matterport Scan to BIM technology, professionals can capture detailed interior layouts and convert them into a BIM model.
This is particularly useful for facility management, interior design, and space planning.
3. Historical Building Preservation
Scan to BIM services are widely used for documenting and preserving historical buildings. The laser-scanned data provides a highly accurate digital record of the building’s current condition, which is crucial for restoration and preservation efforts.
Point Cloud to BIM models ensure that the historical integrity of the building is maintained during renovation or reconstruction.
Also Read, Hundreds of Frozen Waffles Recalled Due to Listeria Contamination
Future of Scan to BIM Modeling
As technology advances, the future of Point Cloud to BIM modeling looks promising. Scan to BIM Revit workflows are becoming more automated, reducing the time needed to create accurate models.
With the increasing use of Matterport Scan to BIM technology, capturing interior spaces is more efficient, allowing professionals to create detailed and immersive 3D models for various applications.
As the demand for more imaginative construction solutions grows, Point Cloud to BIM modeling will continue to play a pivotal role in shaping the future of the Architectural, Engineering, and Construction (AEC industry.
Conclusion
Scan to BIM Modeling services offer numerous benefits, including enhanced accuracy, faster project delivery, and cost savings. Whether for renovation projects, interior modeling, or historical preservation, Point Cloud Modeling is a powerful tool that transforms how buildings and infrastructure are designed, managed, and maintained.





